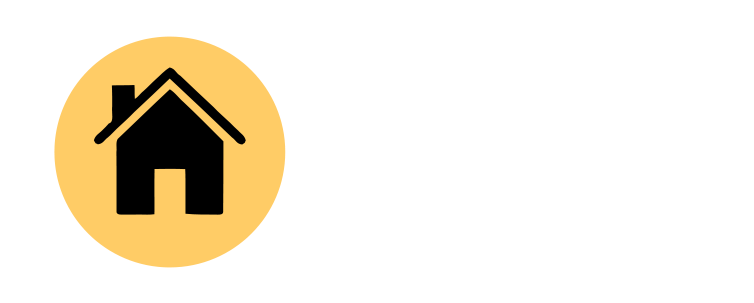M&G Office Building Abuja: Stunning Architectural Piece
One structure that commands attaention in the Federal Capital Territiry, Abuja is the M&G commercial building complex.
Located on Adetokunbo Ademla crescent are of the Federal Capital Territory, it was designed by Nigerian architect Akinwale Arokodare and features a Voronoi Inspired Façade.
An all-white building, it sits on a land area of 1,400sqm with a Gross Floor Area of about 2000sqm, the building comprises of 6 floors which includes a basement space for parking.
It is fitted with an elevator that provides vertical access to all floors which includes the pent floor.
The Voronoi parametric patterns along the buildings outer space ensures that the public’s attention is immediately arrested towards the beauty of the entire structure.
Constructed with fabricated aluminium panels, these Voronoi façade elements also provides an interesting shadow architecture in the internal spaces.
The M&G building affords a good view of the Abuja neighbourhood with a high level roof garden at significant vantage façade corners of the building. These architectural building elements not only gives occupants a grand view of Abuja City Center, it also contributes to its cultural pulse and lifestyle.
