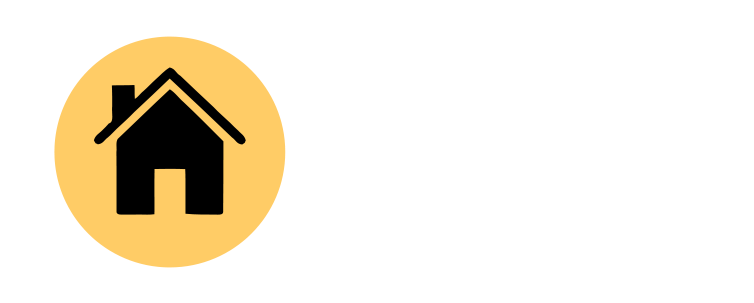Overview
- Updated On:
- December 15, 2022
- 14,614.00 m2
Description
Commercial Building consisting of 15 floors of office spaces inclusive of the Ground Floor, each floor
measuring approximately 962 square meters together with facilities for a total of 14,614 Square Meters.
The property has the following facilities:
❑ 293 car parking lots
• Ground Floor parking spaces (68 car parks);
• Basement parking (67 car parks);
• Set back Space Car Parks (13 car parks);
• Neighbouring Property Parking (145 car parks);
❑ 4 Panoramic mitsulift elevators – Capacity:11 passengers each, Load: 825kg, Speed: 2.50m/s. Controlled by
the BMS;
❑ Cafeteria/coffee shop on Ground Floor with 60 seats managed by an international caterer;
❑ 4 Synchronized CAT Generators Set (3 units at 810KVA and one for 550KVA);
❑ Air Conditioners – 3 synchronized chillers, 240 tons each (Daikin) to serve the tower. 2 standby and 1 backup;
❑ CCTV – Available all over the complex including security post/room;
❑ Water treatment plants;
❑ Smoke detectors;
❑ Fire fighting system – sprinklers, Fire Telephone System, voice Evacuation System
FOR MORE INFORMATION: THE TOWER.pdf

- Principal and Interest
- Property Tax
- HOA fee



